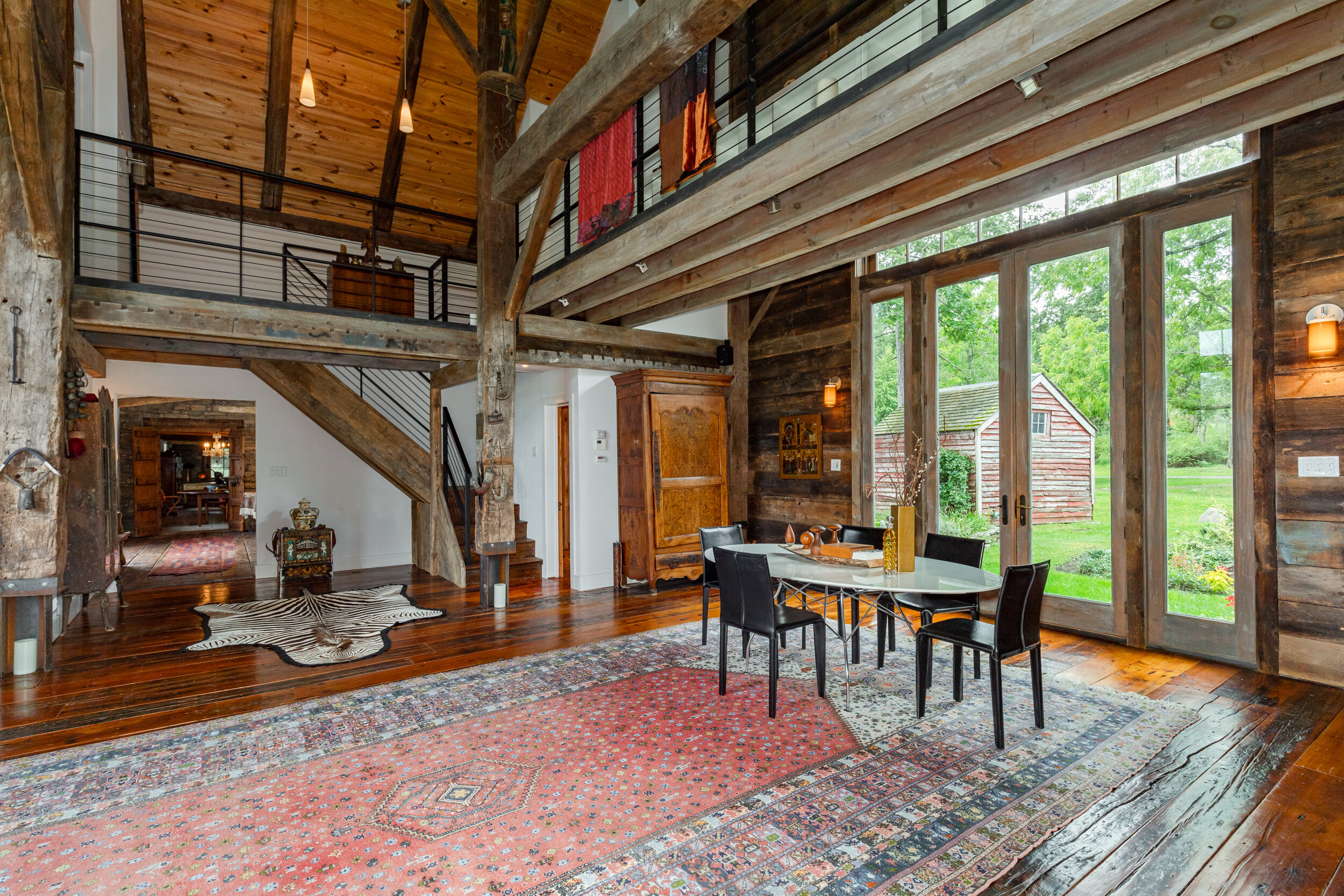STONE HOUSE RENOVATION
HUDSON VALLEY, NY
Abandoned and in a ruinous state, this early 19th-century stone house located in Ulster Park, New York, was a gut renovation. The challenge for Andrade Architecture was to create three bedrooms and a new bathroom with a sauna on the second floor and a kitchen/living space on the ground level within a very limited footprint. A key component of the new design was raising the roof 18 inches. The new roof rests on a poured concrete beam. It supports the gabled ceiling on the second floor, stabilizes the existing exterior stone walls, and adds textural interest. The plumbing for the second-floor bathroom and spa was hidden within faux timbers, which harmonize with the wide-planked flooring, joists, antique beams and other exposed original features. Other new additions include clerestory windows above the exposed concrete beam, a loft space over the master bedroom, a pine-plank ceiling and two stone fireplaces, which complement the original elements, preserving the house’s rustic charm. By clustering the new systems into a central core and fitting them into the existing building with the precision of a jigsaw puzzle, Andrade Architecture expanded the sense of space and enhanced the functionality of the house while respecting the building’s historic aspects.





















